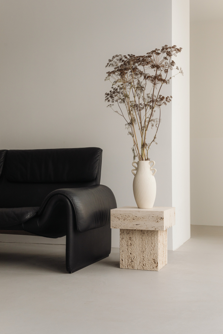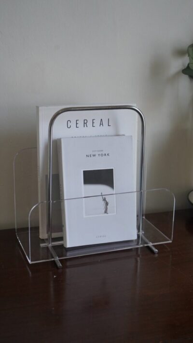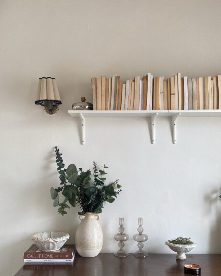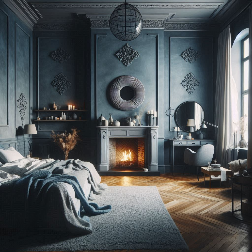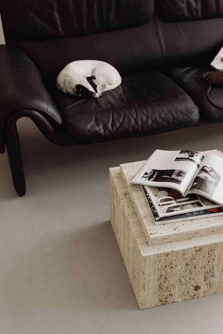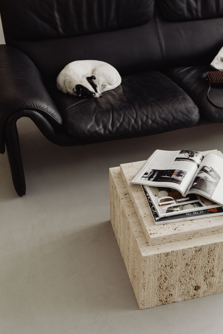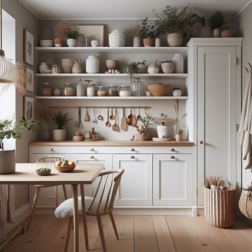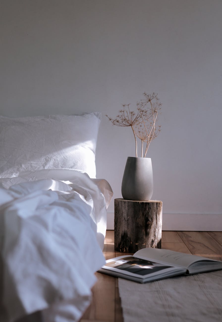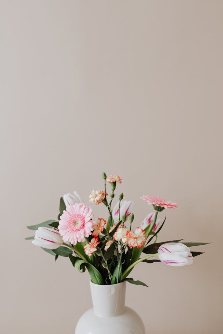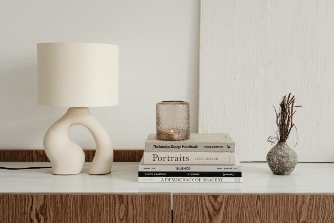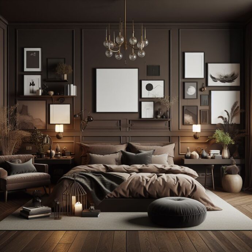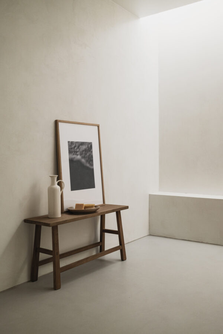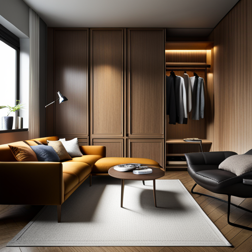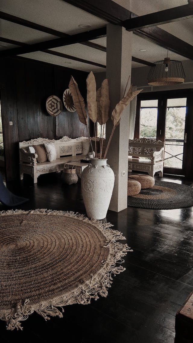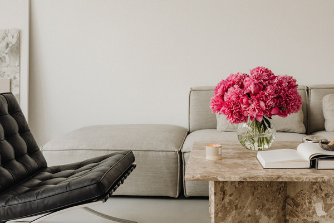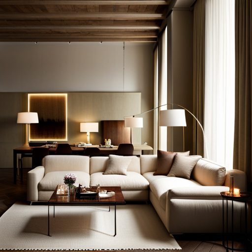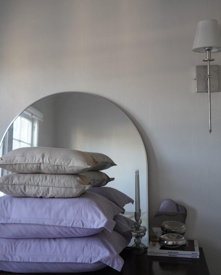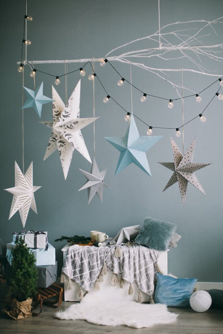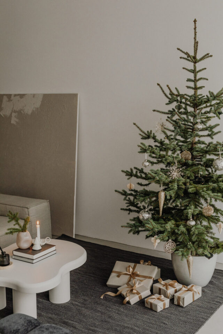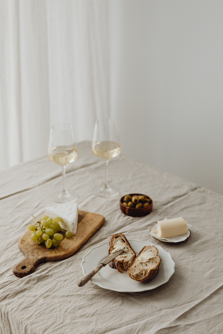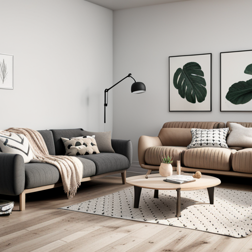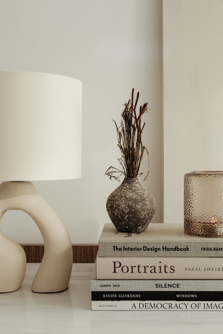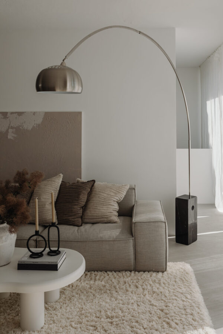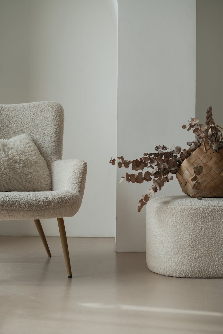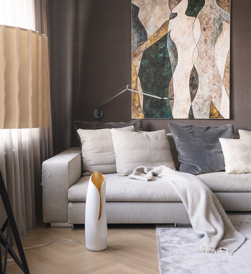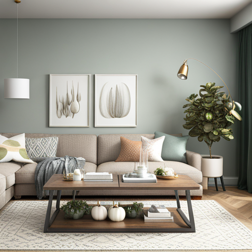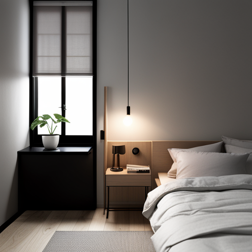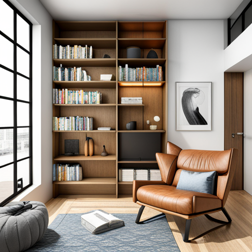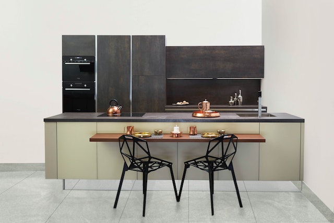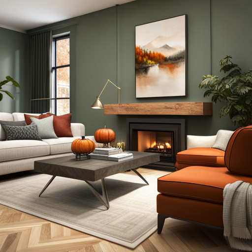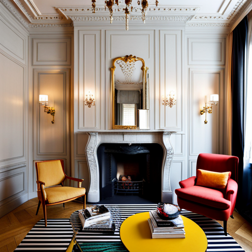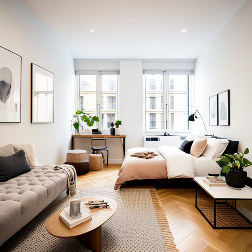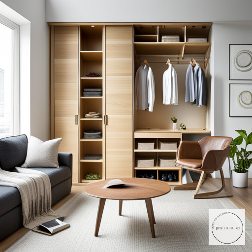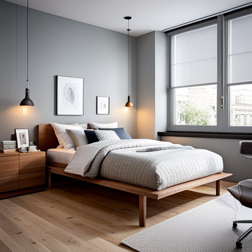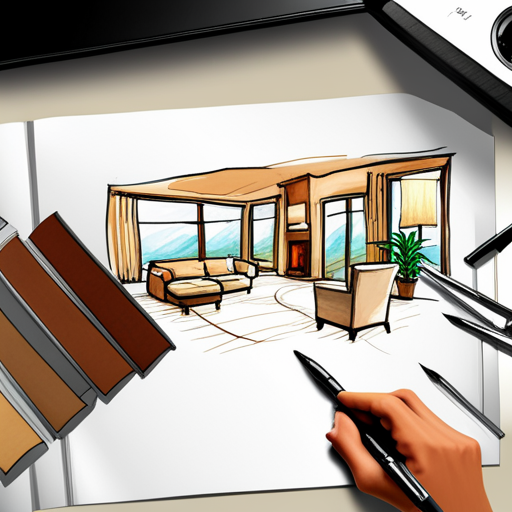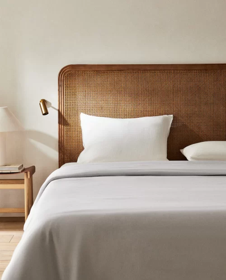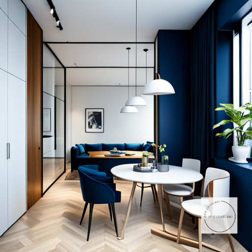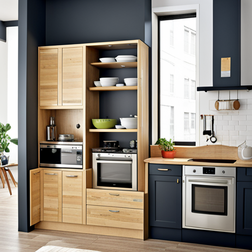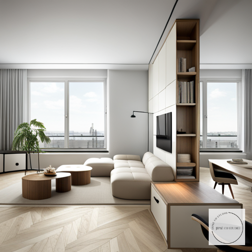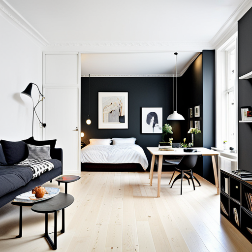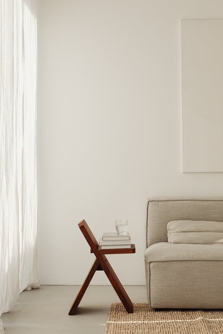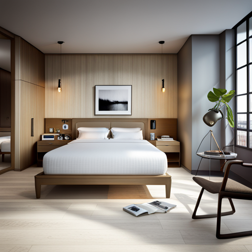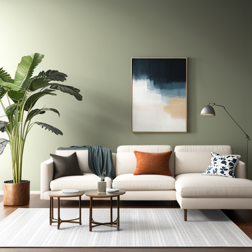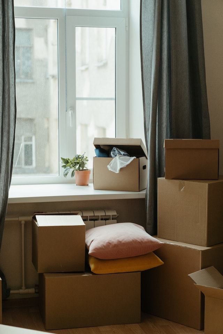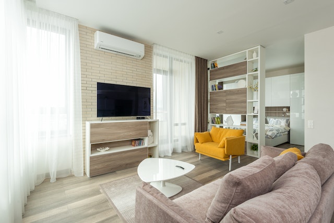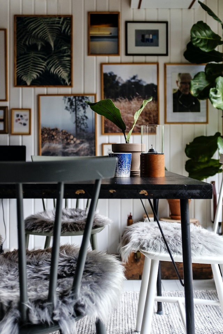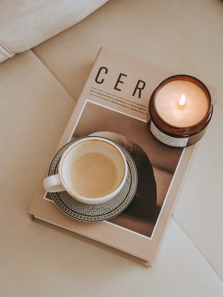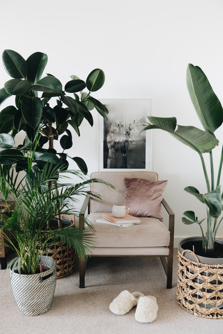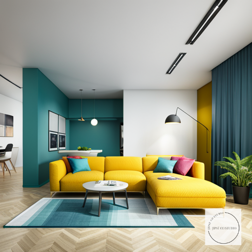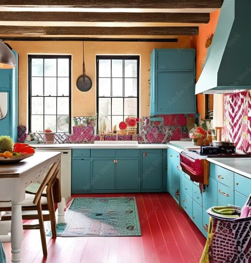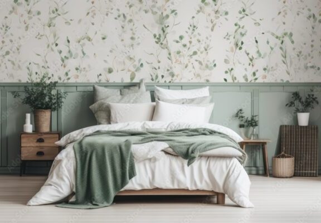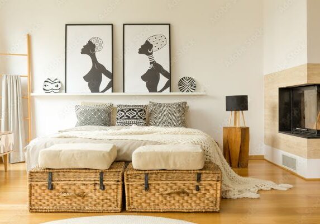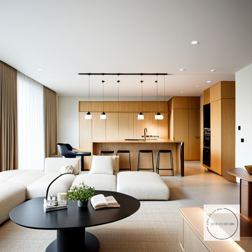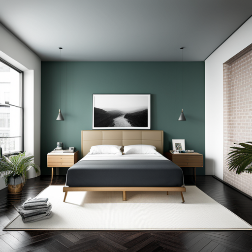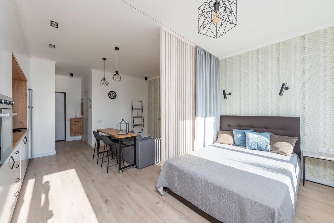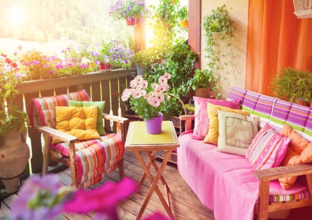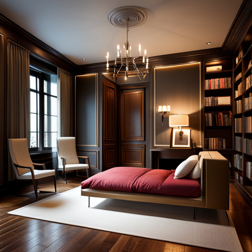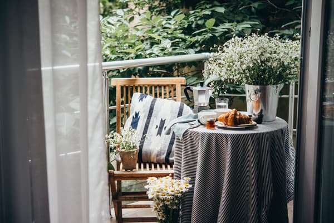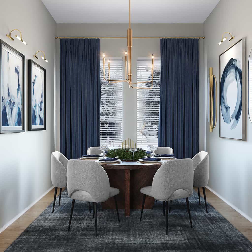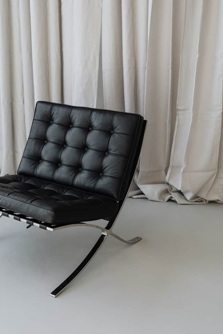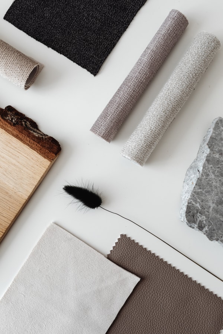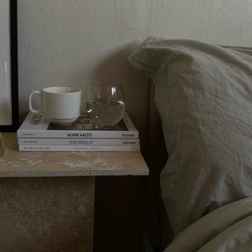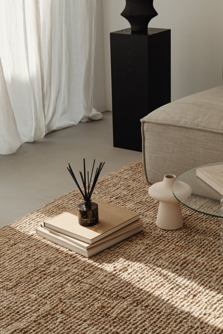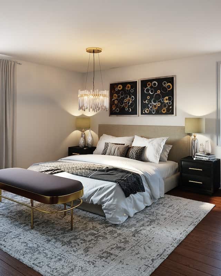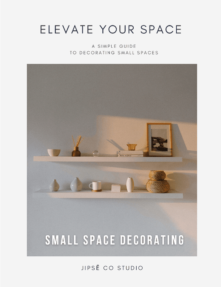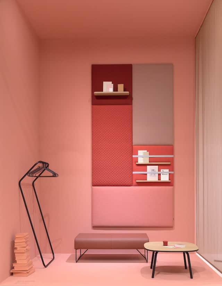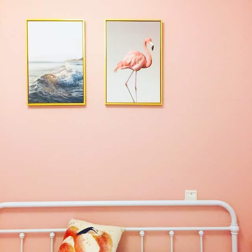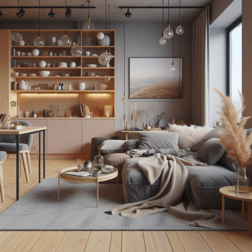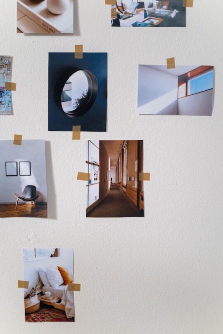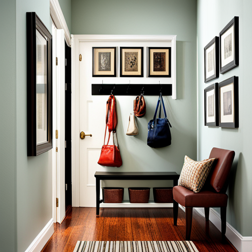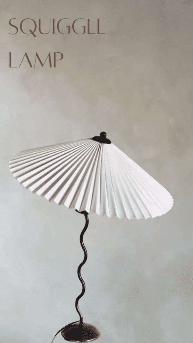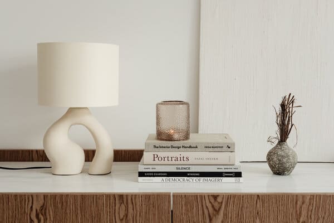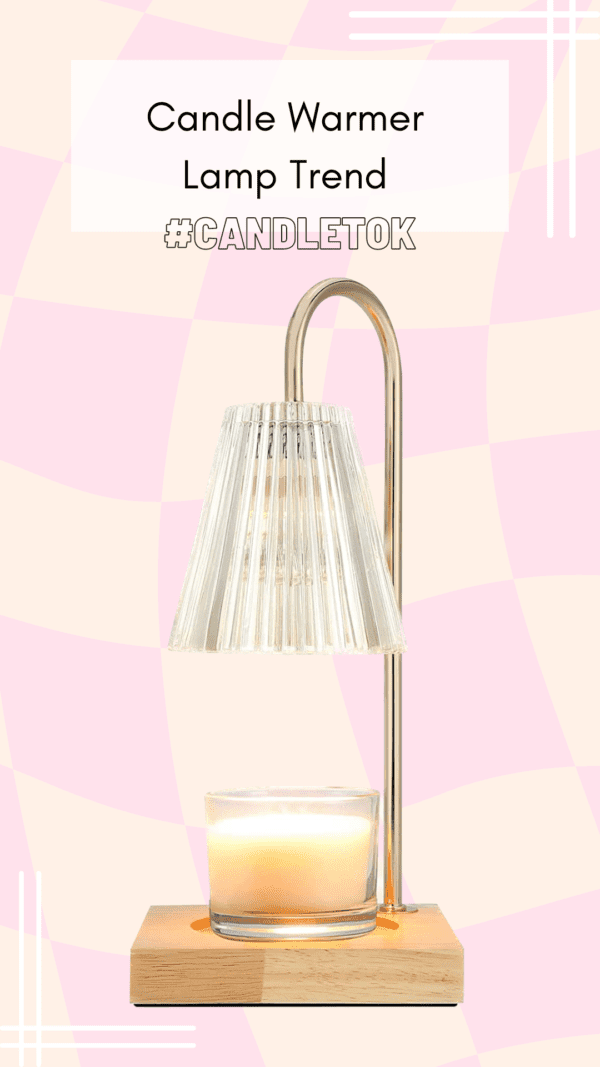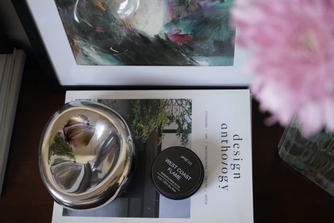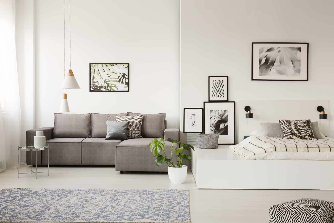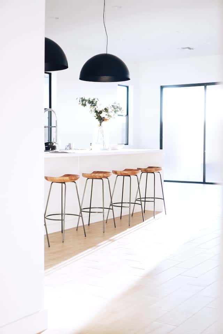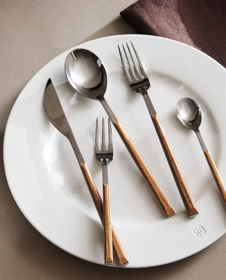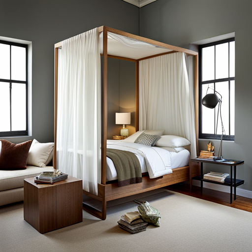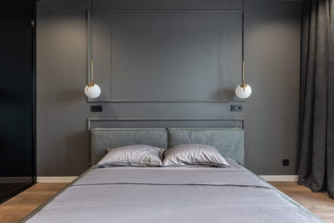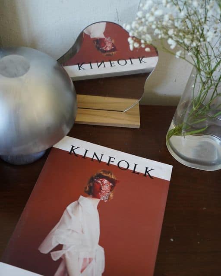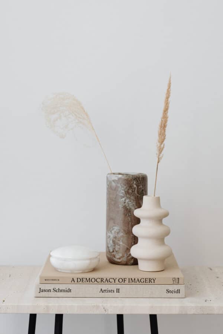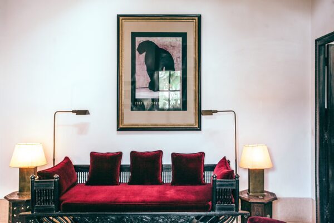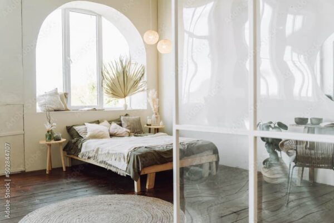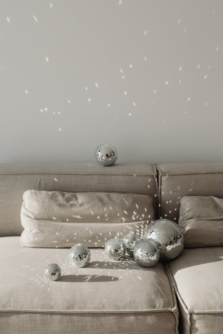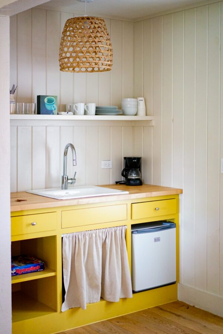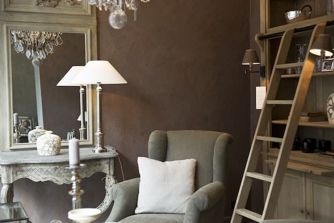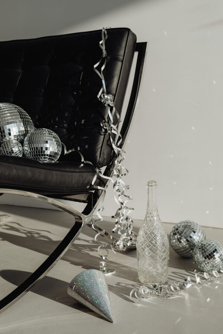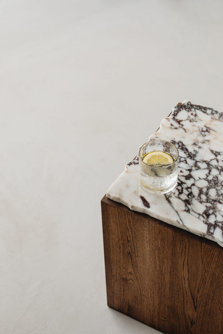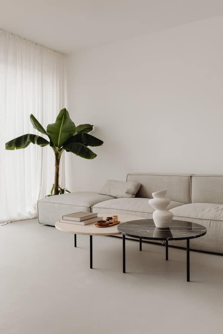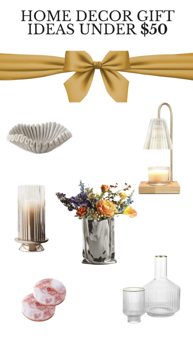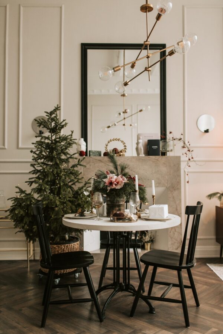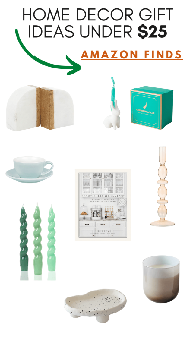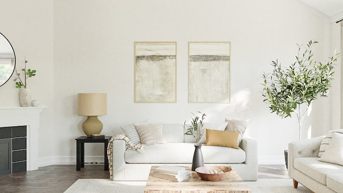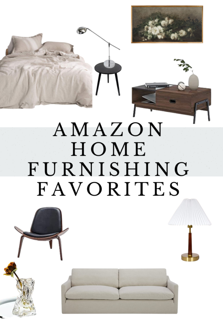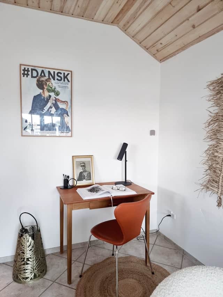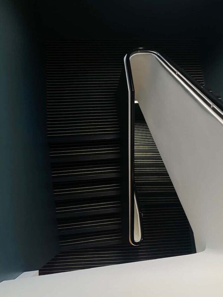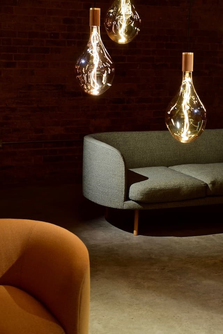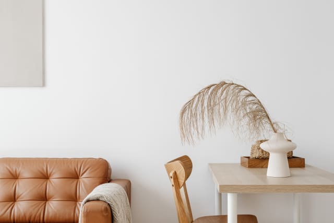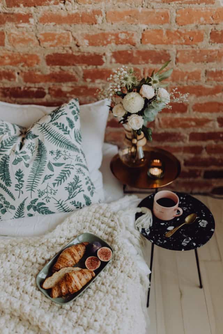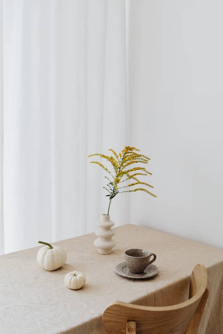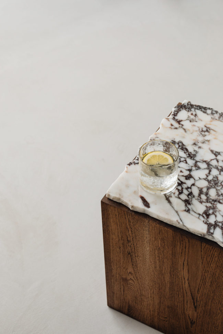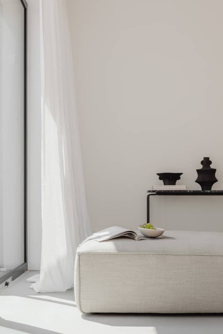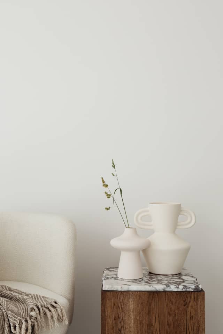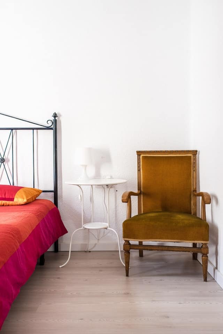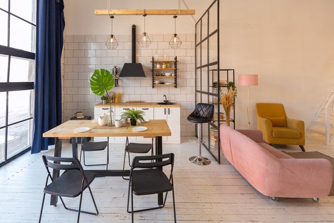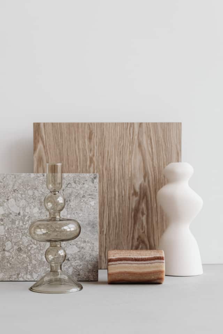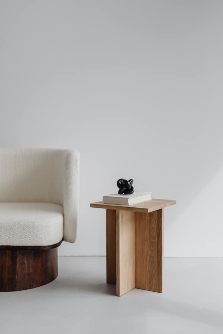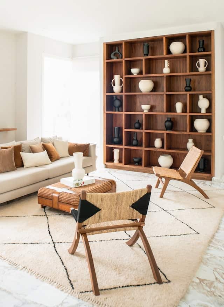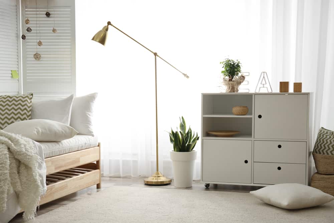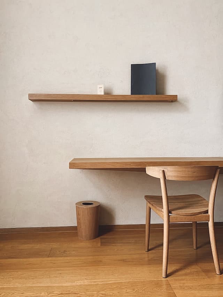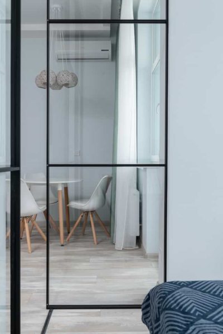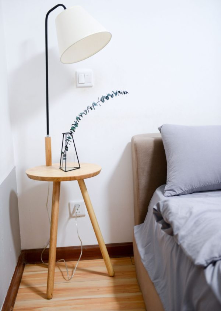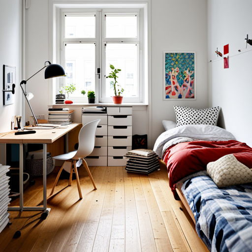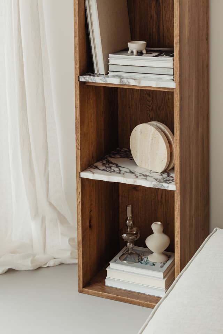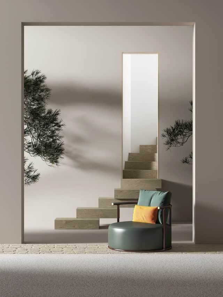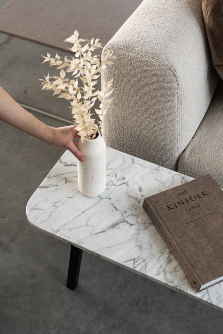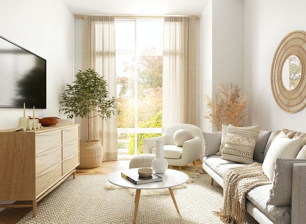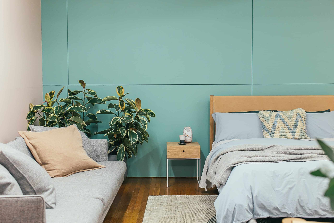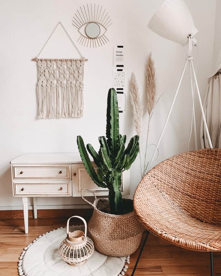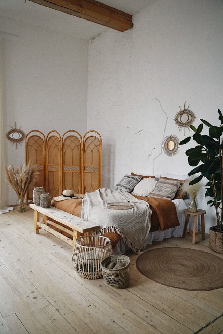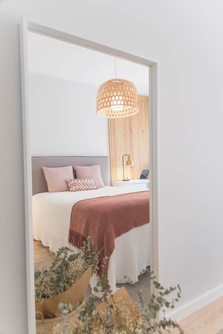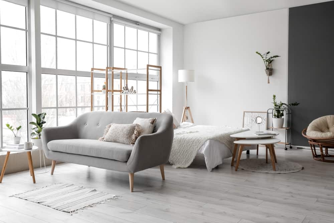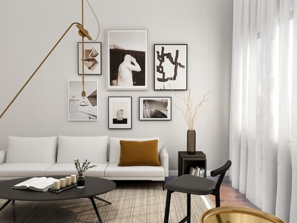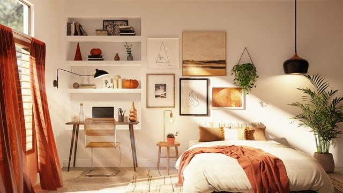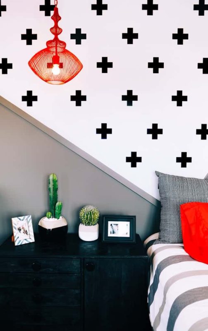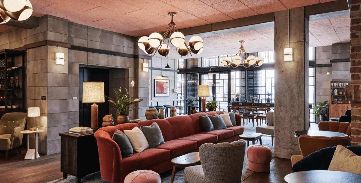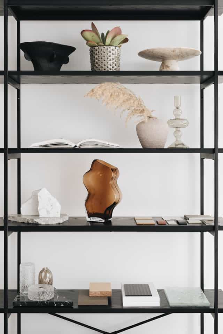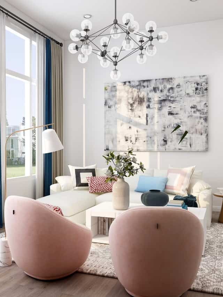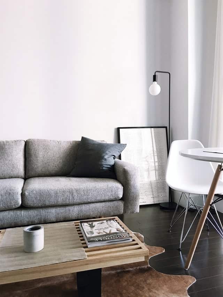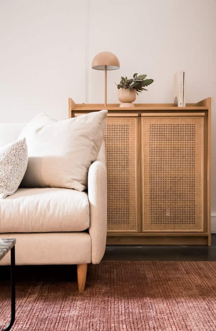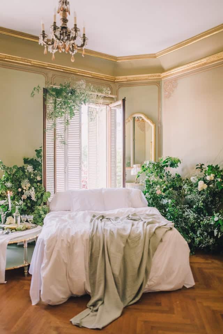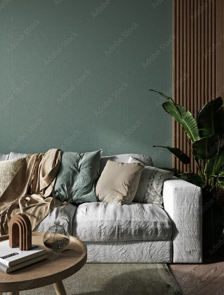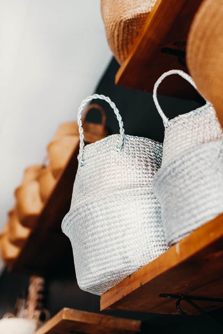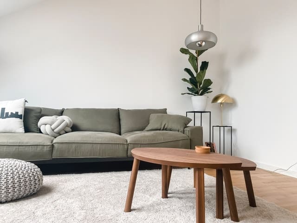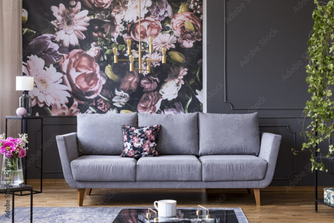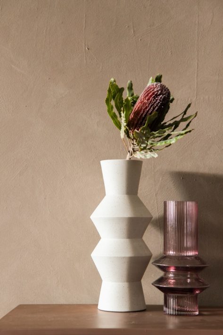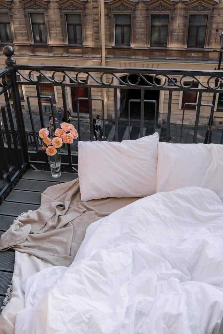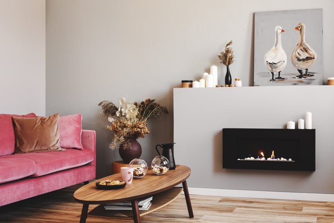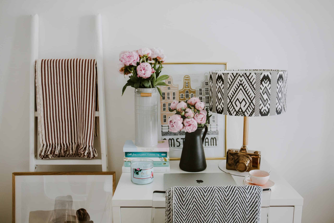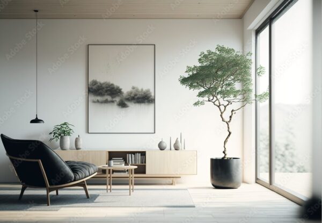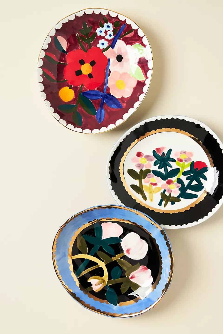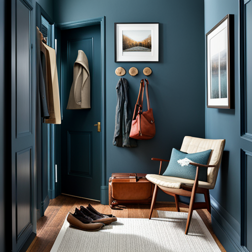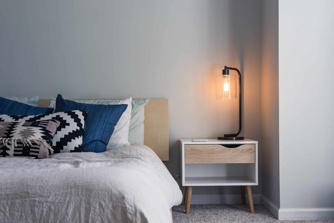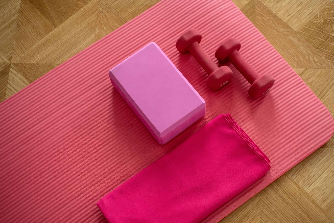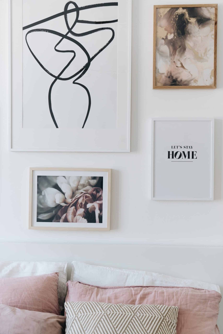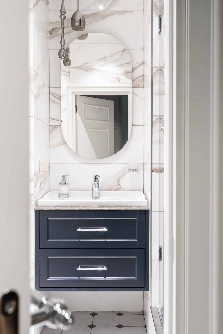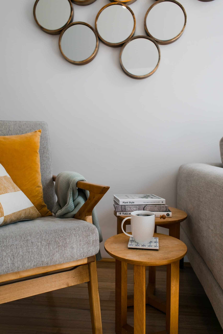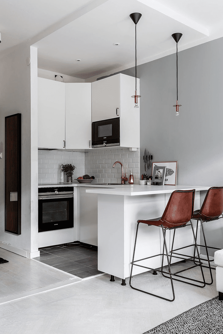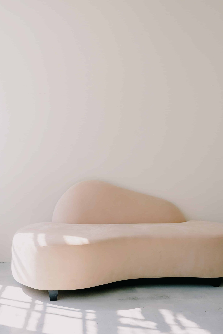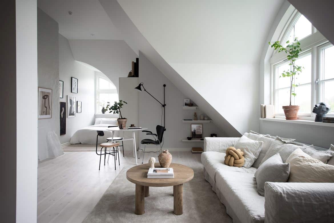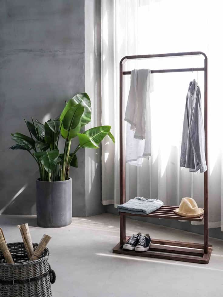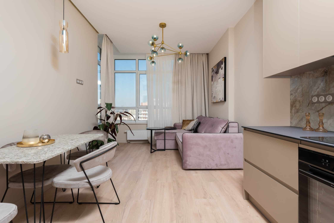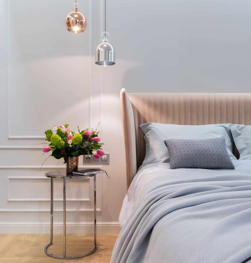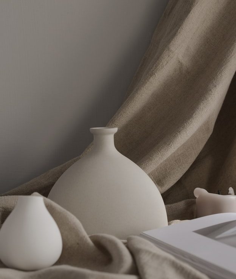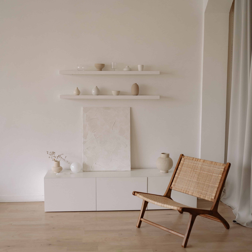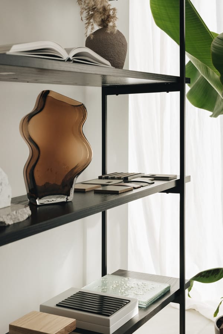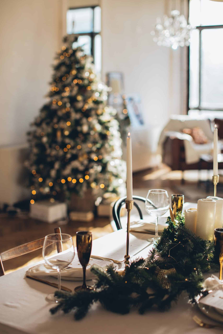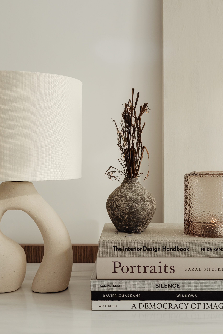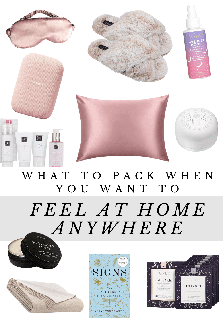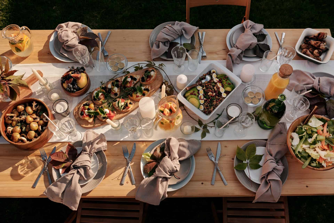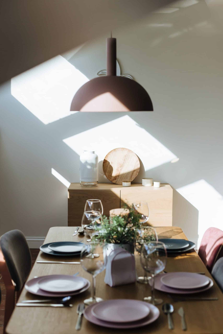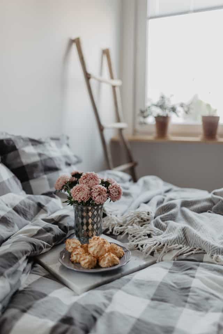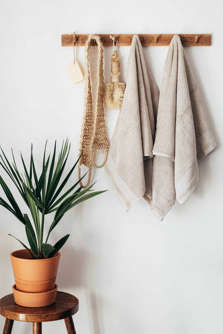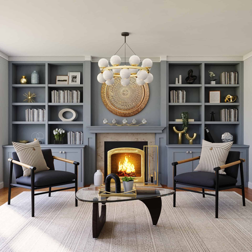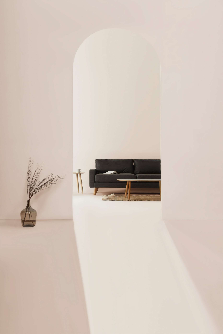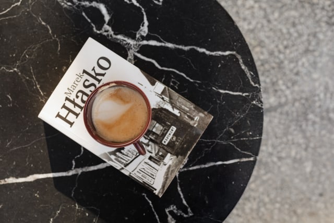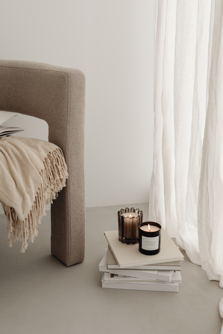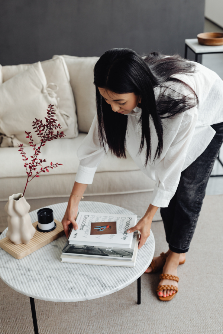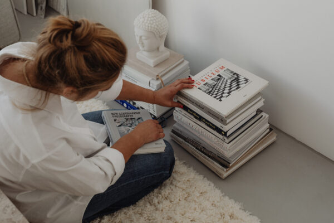Choosing the right studio apartment floor layout is important when moving into a smaller space. Decorating and living in a studio apartment is no challenge to us here on Jipsē Co Studio. Compact living spaces are a great opportunity to really prove that you can maximize and make the most out of your small space living. From L-shaped studio apartments to a single room studio apartment, there are a lot of things to consider.
Read more: Choosing The Right Studio Apartment Floor LayoutWe believe that with the right layout, you make the most of your space and create both a comfortable and thoughtfully designed home. In this blog post, we will discuss some different studio apartment layouts and how you can best utilize the space available.
If you are moving into a smaller living space or a studio apartment, the first thing you need to do is decide on the floor plan concept. Once you have decided on the layout that best suits your needs, you can organize space to make the most of the square footage.
Shop My Favorite Renter Friendly Items On Amazon!
So What Is A Studio Apartment?
A studio apartment is a type of apartment floor layout that typically is one large room with the exception of a few other layouts we’ll be sharing today.
While some studio apartments have an open floor plan, others have living spaces that are separated by walls. Most studios have a kitchenette and bathroom, but some may also come with a balcony or patio.
The key to success is in the layout, when it comes to maximizing small spaces. We know that not all studio apartments are the same. When working with compact living spaces there are many other things to consider as well.
Architectural details for small spaces makes a big difference in choosing a more compact living design. Large windows, areas that can be sectioned off, alcove shelving–are all examples of things that can impact the way you lay out your studio. And while we don’t have a one size fits all solution, today’s post covers six different ways to layout a studio apartment.
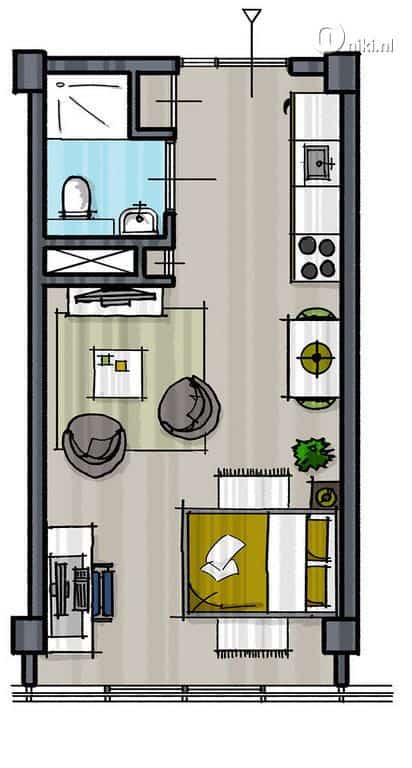
Layout #1 The L- Shaped Studio Apartment
The L shaped studio apartment layout is one of the most popular layouts for good reason. You’ll typically find that the entrance of the apartment may lead down a narrow entryway past the kitchen which then opens into the living and sleeping room.
To make the most of this layout, we recommend using furniture that can serve multiple purposes. Furniture with a multifunctional design allows you to enjoy the single space as a bedroom and living space at the same time.
For instance a futon can be used as a sofa during the day and a bed at night. A liftop coffee table with storage underneath can function as both a place to rest your feet and a place to store extra blankets or pillows.
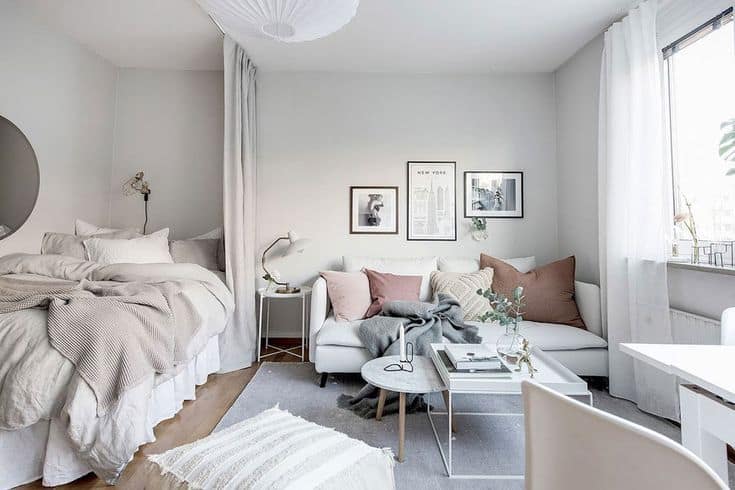
Layout #2 The Single Room Studio Apartment
The single room studio apartment layout is the most common layout for a studio apartment. This layout is also known as a rectangular studio or even square shaped studio. Modern murphy beds is the best bed for a studio apartment with this floorplan.
You can have a comfortable place to sleep without sacrificing your living space during the day. Although a daybed for example, can also be used interchangeably as a bed and sofa. And a daybed with trundle is even better for the two in one feature.
Additionally, you can easily divide space in this one room design concept by using an easy diy room divider, a curtain, a clothing rack or even a sofa between your bed and the rest of the living space. You can use other methods such as creating a feature wall, or adding wallpaper to also help define the different areas of your studio. For more diy room divider ideas check out my previous blog post.
If you would like to learn more ways to create separation in a studio apartment check out our post How To Create Separation In A Studio Apartment.
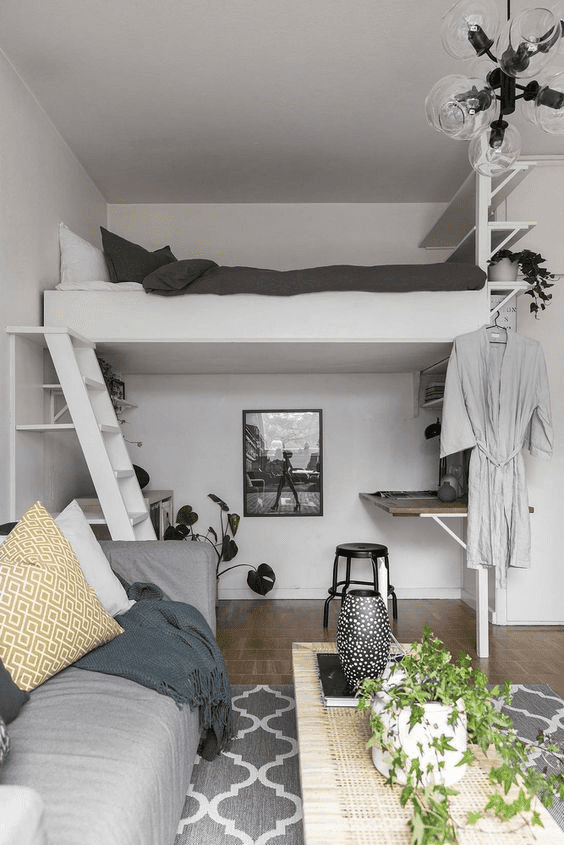
Layout #3 The Lofted Studio Apartment
A lofted studio apartment layout is a great for creating a multi use space. By lofting your bed, you can create a separate sleeping area without sacrificing your living space. Additionally, you can use the space underneath your bed for storage or as an office area.
To make this layout work, you’ll need to use furniture that is tall and slender such as bookcases or narrow end tables. With a little creativity, you can turn your studio apartment into a stylish and functional living space!
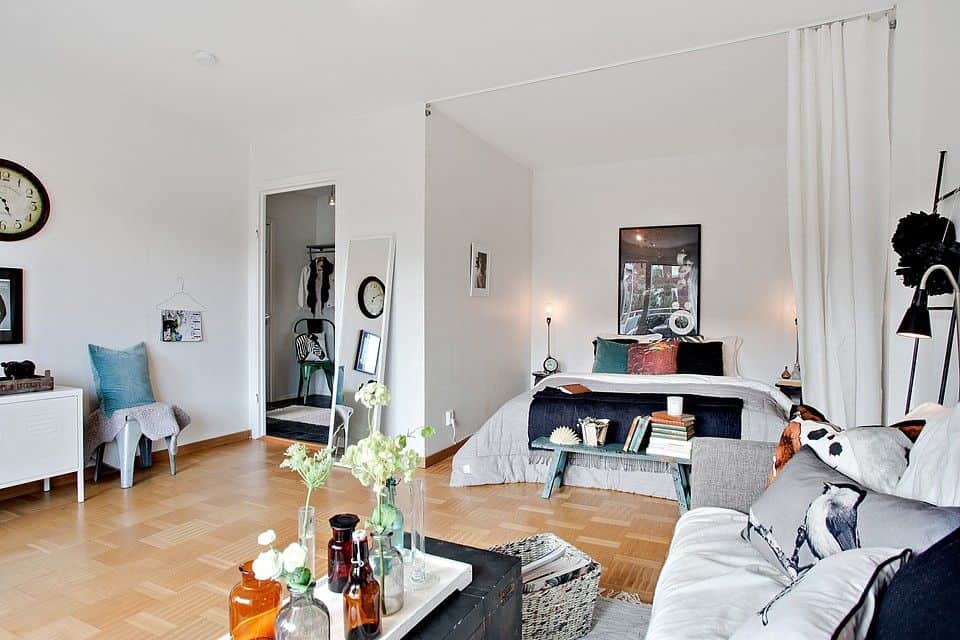
Layout #4 The Alcove Studio Apartment
The alcove studio apartment layout is ideal because it allows you to section off a space for your bed from the rest of the living space. In most studio apartments it can be difficult to know where to place your bed in a room.
However, because an alcove is a recess in a room, it fits a modest size bed easily and is the best way to hide a bed in a studio apartment. It’s perfect for those who want to create a cozy and intimate space. And it’s got just enough negative space that you can decorate it like a bedroom. It’s also a great spot of a canopy bed should you want a more luxe bedroom situation.
Luckily this type of apartment floor layout makes it easy to live small and conceptualize your space a bit better for decorating. And you can utilize different design elements in this space like bold colors, wallpaper, etc to personalize it.
By placing your bed in a nook, you can make the most of your small space. Additionally, you can use furniture to create a sense of privacy such as a screen or curtain.
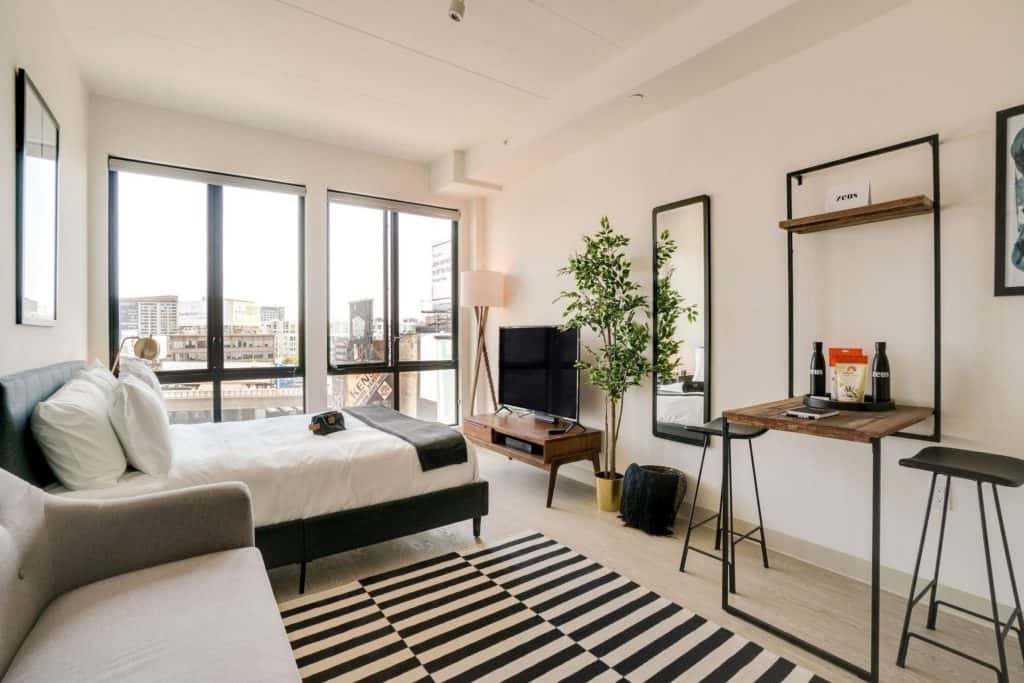
Layout #5 The Railroad Studio Apartment
The railroad studio apartment layout or I like to think of it as a corner studio apartment–is perfect for those who want to make the most of their natural light. This type of floor plan is long and has a very linear layout.
By placing your bed in the corner, you can maximize your windows and let in plenty of light. Large windows or plenty of natural light are a defining characteristic of this type of studio. Additionally, you can use mirrors to reflect light and make the space feel larger.
The most logical place to put your sofa and bed is in the corners nearest the windows, since they provide you with access to the vistas and light. A loveseat or small sofa is perfect for this type of space. You can also use an ottoman as a coffee table or extra seating when you have guests.
This layout also gives you the opportunity to create a cozy reading nook or workspace. By placing a chair in the corner near the windows, you can create a tranquil space to relax or get work done.
Final Studio Apartment Tips
A studio apartment can be a great place to call home but it’s important to choose the right layout for your needs.
And decorating smaller living spaces are possible and most effective with plenty of planning. By using the right layout and choosing versatile furniture, you can make the most of your small space!
When shopping for furniture, it’s important to keep in mind the size of your space. You don’t want to overcrowd your studio, so be sure to measure your furniture before you buy it.
Additionally, you’ll want to choose pieces that can serve multiple purposes. I would also recommend using a free interior design tool online that can really help with macro space planning and a space design in general. Using a room space planner can really save you time, money and bring your vision to life.
With a little creativity, it is possible to create a comfortable and stylish living space in a studio apartment! By using the right layout and choosing versatile furniture, you can make the most of your small space! Do you have any tips for how to make the most of a studio apartment? Share them with us in the comments below!
Follow us on YouTube!
20 Best Small Sofas for Compact Living: Stylish and Functional Solutions for Small Spaces
Struggling to find the perfect small sofa for your small living space? You’re not alone! It can be daunting trying to pick the best sofa…
7 Elevated Storage and Organization Home Buys
Maximize Style and Functionality in Small Spaces with Elevated Storage Solutions Living in a small space doesn’t mean sacrificing style for functionality. Discover how elevated…
Finding Your Home’s Aesthetic: Take The Steps
If you are on a journey to discovering your home’s aesthetic, you’re going to want to check out today’s article! Interior design is more than…
From Overlooked to Outstanding: Creative Ideas for Unexpected Spaces
There are so many overlooked areas and unexpected spaces of the home that have so much potential to be elevated! These might be unexpected spaces…
Spring Minimalist Tips: Elevating Your Home with Simplicity
Spring is the season of renewal, and what better way to embrace this fresh start than by infusing your home with minimalist elegance? Minimalism home…
The Rise of Rich Browns in 2024 Interior Design Trends
In the realm of interior design, the pendulum of color trends is always swinging. For 2024, it firmly lands in the warm and inviting sphere…
Entering the Cozy Era: Moody Colors for Small Spaces
Are you someone who loves to stay ahead of the curve in home décor trends? If so, this is the moment you’ve been waiting for…
9 Design Trends That You’ll Love In 2024: A Closer Look
The world of design is an ever-evolving landscape, with new trends constantly emerging. As we approach the year 2024, it’s important to take a closer…
Cozy Dinner Ideas For Holiday Gatherings
Forget about having to limit your social life this season just because you have a small home! Today I’m sharing some cozy dinner ideas and…
7 Midcentury Modern Chairs from Amazon
One of the key characteristics of mid-century modern design is its versatility. Its clean, simple lines and functional approach can elevate any space. Whether it’s…
Warm Autumn Colors To Cozy Up Your Home This Fall!
So autumn is officially here and it’s time to cozy up your home for the fall with some warm autumn colors! And while there are…
The Power of Functional Interior Design
Functional interior design is incredibly important in smaller living spaces as it can help to maximize the use of limited square footage. Designing with a…
Embracing Fall Home Decor Trends for 2023
Fall is arguably the most beautiful season, with leaves changing color, crisp air, and a cozy feeling that’s hard to resist. It’s also a great…
Effortlessly Chic: Mastering Parisian Modern Style In Your Home
If you’re looking to add a touch of Parisian modern chic to your home, look no further! Uncover the art of effortlessly embodying the chic…
16 TIPS TO REDUCE ANXIETY IN SMALL LIVING SPACES
Living in small living spaces can be cozy and convenient, but it can also present challenges that take a toll on your mental health. Whether…
Elevate Your Home Decor with the Best of Zara Furniture Summer 2023
As far as home furnishing shops online, Zara furniture can be described as stylish, contemporary, and of high quality. The brand offers a wide range…
Dark Accent Wall: Create Depth and Drama To Small Spaces
Looking to transform your small home into a cozy sanctuary with a touch of drama? Consider the power of a dark accent wall. While light…
Small Kitchen Ideas on a Budget:
If you’re working with a limited budget, there’s no need to compromise on style and functionality when it comes to your small kitchen. With some…
Your Guide To Coastal Interiors
When it comes to creating a serene and inviting space, beachy aesthetics and coastal interiors are all the rage this summer in interior design. Coastal…
Embracing Minimalist Furniture:
In the fast-paced world we live in, there’s a growing appreciation for simplicity and minimalism in interior design. Minimalist furniture continues to play a crucial…
Creating a Minimalist Aesthetic in Your Home
Are you looking to decorate your home with a minimalist aesthetic? Minimalism is an increasingly popular interior style that focuses on simplicity and functionality in…
Bring Your Small Space Dreams to Life with 3D Room Design!
Want to elevate your small living space, but don’t know where to start? Let’s do it together! I’m now offering small space dwellers the ability…
8 Space Planning Tips for Moving into a Smaller Living Space
Moving into an apartment and smaller living space can be a daunting task. But with the right space planning tips it doesn’t have to be!
6 Functional Ways To Divide A Room Or Studio Apartment
There are a lot of ways to divide a room or a living space in a studio apartment, more functional ways in fact! Outside permanent…
9 Types Of Candles That Double As Decor
When it comes to candles, there are numerous types of candles available on the market. So I’m going to share the different types that double…
7 Ways To Utilize Biophilic Designs In Interior Spaces
Biophilic design is an innovative approach to creating healthier, more enjoyable living spaces through the use of natural elements.
Colorful Minimalism Is Trending And Here’s Why
We’ve all seen the various types minimalism that exist in interior design. From the stark white walls and modern lines of Scandinavian minimalism, to the…
Why We’re Saying Bye To Beige And Hello To Colorful Home Decor
This Spring, we’re obsessing over colorful interiors and the best color trends 2023 has to offer. And the latest colorful home decor trends are all about…
8 Ways Scandi Design Masters The Use of Color In The Home
Looking to add more personality and color to your home? Consider Scandinavian interior design as a guide to color. With well-placed accents and pops of…
24 Functional Storage Ideas For Small Bedrooms On A Budget
If you’re a young home decorator in search of small bedroom storage ideas on a budget- then you’ve come to the right place! Read on…
15 Top Names of Interior Design Styles
You want to start thinking about your home’s interior design style more seriously but you’re not a designer and don’t know what style you like.…
5 Amazing Small Space Accent Wall Ideas
There are plenty of ways to make a statement in even the smallest of spaces. Creating an accent wall in a small room or space…
How To Create Separation In A Studio Apartment
If you’ve opted to live in a studio apartment, then you may be interested in some ideas on how to separate living spaces. Or it might…
10 Dreamy Apartment Balcony Garden Ideas
If you’re an urban dweller with limited outdoor space, you don’t have to miss out on the joys of nature. With a little creativity and…
10 Ideas For A Small Home Library
Small home libraries are some of my favorite spaces to see designed by any interior designer and home decorators. Book display design can add so…
Perfect Your Balcony Garden This Spring
It’s that time of the year when the birds are singing and the flowers are blooming. What better time to add some life to your…
10 Best Seats for Small Spaces
When it comes to finding interior worthy seats for small spaces, there are plenty of options to choose from.
Make Your Own Chic DIY Bedside Table
Looking to add a touch of style and sophistication to your bedroom while also saving some money? Look no further than making your own chic…
Luxury Home Items That Are Actually Affordable
Do you ever wonder how you can make your home look more expensive than it is? Well today I’m sharing some home items and home…
Design a Luxurious Small Bedroom
Designing a luxurious small bedroom can seem like a real challenging and expensive task. But, it’s not impossible! In fact, there are many ways you…
ELEVATE YOUR SPACE: My Guide + Workbook Available Now
If you’re like most people, you probably dream of having a spacious home with plenty of room to grow. But the reality is that many…
Adding A Pop Of Color To Your Home This Spring
Are you feeling ready to update your home but unsure of how or where to start? Adding a dash of color is an easy and…
13 Creative Room Divider Ideas to Maximize Space in Studio Apartments
Transform your studio apartment into a multi-functional haven with these 13 creative room divider ideas. Whether you’re looking to carve out a cozy bedroom nook,…
The Bold But Timeless Squiggle Lamp
Designer Oscar Piccolo is bringing bold aesthetics and timeless design sensibilities to modern interior enthusiasts with his awe-inspiring squiggle lamp.
16 Stylish Small Table Lamps
When it comes to small table lamps, there are a lot of different options to choose from. You can go with something classic and traditional,…
22 Ways To Make Your Home Smell Amazing
There are a myriad of ways to make your home smell amazing. From your choice of home fragrance to creating your own fragrances, your house…
The Candle Warmer Lamp Trend Is Putting A Spark In Home Decor
If you’re like many people, you may have noticed the candle warmer lamp trend popping up all over social media lately. And you may be…
From Self Care At Home Rituals To A Home Fragrance Business
For many, home is a refuge away from the pressures of everyday life, a place to relax and unwind. However, taking genuine time to ourselves…
14 Genius Tips For Small Spaces
Today we’re looking at all of our best decorating tips and tricks to help elevate small spaces in your home. Here at Jipsē Co Studio, we’re big believers in small space,…
60 Ways To Declutter Your Home
Do you feel like your home is cluttered and crammed? You’re not alone! Many of us struggle to keep our homes tidy and organized, especially…
New Luxe Homewares At Zara Home
If you’re looking for some luxe homewares to take your home to another level, then you’ll definitely want to check out Zara Home right now.…
Brilliant DIY Projects and Hacks For The Home
If there’s one thing the home decor community loves the most, it’s DIY home hacks. Projects for home decor and home improvement are trending and…
10 Elements of Interior Design That Go Against The Norm
In design, like in life, expression can be a form of rebellion. And in interior design, rebellion may be design and home furnishing choices that…
Minimalist Room Dividers That Are Super Chic
When you live in a small home like a studio apartment, it can be hard to distinguish areas for work, sleep, and unwinding. So installing…
Elevated Homewares To Keep Your Eye On
Are you looking to evolve your home decor situation in the new year? Well if that’s your goal then lucky for you today I’m sharing…
Transform Your Small Kitchen into Something Extra Special
Do you need some inspiration to transform your small kitchen from drab to fab? Look no further-we have four clever tips to help freshen up…
The Chrome Finish Is Back And It’s Sleeker Than Ever
Do you feel like your home is starting to look a bit stale and uninspiring? Well, it’s time to give it some extra flair! By…
8 New Year’s Resolutions That Will Keep You Loving Your Home
The New Year is a time for reflection, new beginnings, but also a time for elevating our current situations to another tier. This includes our…
3 Stunning Interior Design Trends Here To Stay in 2023
I always love to see just what interior design trends are on the rise for the new year! Today I want to share a few…
12 Small Space Decorating Mistakes To Leave In 2022
We’re halfway through December and I thought I’d share some common small space decorating mistakes and design dilemmas that you definitely don’t want to take…
Amazing Home Decor Gift Items Under $50
Last week I shared some of my favorite home decor gift items under $25 from a popular online retailer. This week I’m sharing some more…
Chic Home Decor Gift Ideas Under $25!
Shop our favorite decor gift items for any occasion! Whether you’re looking for Christmas home decor or general home decor gifts for the holiday season,…
13 Best Tips For Small Living Room Layouts
If there’s one thing that I’ve learned about living in small spaces over the years, it’s that there’s got to be any easy flow happening…
9 Amazon Home Finds That Will Elevate Your Space
If you’re looking for an affordable way to elevate your home, then don’t sleep on today’s Amazon home finds! Amazon is a treasure trove for…
The 10 Most Iconic Chair Designs of Danish Furniture
If you read my previous post, then you know I recently took a trip to Copenhagen. That got me thinking about some of the most…
A Week Exploring Danish Design In Copenhagen
A couple of weeks ago I was lucky enough to return to both Sweden and Denmark to simply really just over indulge in coffee, pastries…
Curved Furniture Design: Do’s and Don’ts
You don’t have to walk into a furniture shop to notice that curved furniture design is the latest furniture trend to hit the market. Today…
The 10 Best Tips For Living A Clutter Free Life
If you’re like most people, your house is full of clutter and stuff. You might not even realize it, but every time you walk into…
The 5 Best Home Furnishings to Invest In
This post may contain affiliate links Investing in interior design can be costly. But today we’re sharing some of the best home furnishings we think…
Hot Luxury Home Trends In 2022
If you want to stay ahead of the curve, then you might be curious about which luxury home trends have been at the top of…
3 Wonderful Reasons To Thrift Home Decor
Curating unique and beautiful homewares with a story is easy if you thrift home decor from your local store the next time you’re looking for…
Great Room Divider Ideas To Create Privacy In Small Spaces
With the rise of urban living and smaller dwelling units, the need for both multifunctional spaces and intimate spaces at home are great. Today we’re…
Homewares That NEVER Go Out Of Trend!
There’s something about certain types of homewares that make them timeless. They always look chic, they never go out of style and are always an…
Multipurpose Furniture: Versatile Pieces for Every Room
Do you ever feel like your home is cluttered and cramped, even though you don’t have a lot of furniture? This is a common problem…
10 Functional Interior Design Ideas for Small Spaces
When it comes to creating a stylish but functional interior design, every inch of space counts. And while small spaces can be so challenging –…
6 Aesthetic Dorm Room Must-Have Items
So the summer’s half way through and you want to start planning for your new dorm room experience. You’ve seen all the pictures of aesthetic…
16 Best Books To Learn Interior Design
Today we’re sharing some of the best books to learn interior design. Are you looking for some inspiration to help you design a room or…
27 Best Coffee Table Books To Add To Your Space In 2022
Coffee table books are a great way to elevate your space in your home. Not only do they double as book decor, but they can…
Choosing The Right Studio Apartment Floor Layout
Choosing the right studio apartment floor layout is important when moving into a smaller space. Decorating and living in a studio apartment is no challenge…
Where To Shop For Amazing Boho Homewares
Last week we shared some of our favorite bohemian characteristics, home trends and design elements to add to your home. This week we’re diving into…
10 Boho Trends For A Chic Laid Back Home this Summer
Looking to add a touch of chic boho style to your home? Check out these fun and stylish boho trends you can follow for a…
5 Ways Mirrors Can Maximize A Space
Mirrors are hands down one of the best ways to elevate your small living space. Not only do they give the optical illusion that a space is larger than it is, but it also can create a more open and airy atmosphere. In todays post we will explore four ways that you can best utilize…
The Best Studio Apartment Layouts
The best way to find the best studio apartment layout or any small living space for that matter is to visualize your day-to-day life…
Mid Mod Decor Items That Will Add Some Retro Flair
Last week we gave you some mid mod decor and interior inspiration, this week we’re showing you how to to add some midcentury modern features…
Elevate Your Apartment With Self Adhesive Products
When you live in an apartment it can be hard trying to elevate your interior style when the space is outdated. In today’s article we’re…
A Weekend of Chic Interiors At The Hoxton Boutique Hotel
With rooms and public spaces inspired by a modernist interior design aesthetic that peaked in the 1960s, The Hoxton boutique hotel in Portland Oregon is…
Declutter Your Home Fast With These Tips
It’s easy to get overwhelmed by clutter, especially when you live in a compact home. But don’t despair! There are easy steps to organizing your…
12 Fantastic Tips To Furnish Your Home On A Budget
Decorating your home when money is tight can be challenging. However, here at Jipsē Co Studio, we’re big believers in creating your dream home in…
Tips For Decorating With Sustainable Home Furnishings
Are you looking for ways to style your home in a more sustainable way? If so, you’re in luck! In this blog post, we will…
Breathe Life Into Your Space With Biophilic Interior Design
One of the most exciting interior design trends in recent years is biophilic interior design, and it’s trending green for a whole other reason! This…
12 Chic Ways To Add Storage At Home With H&M Home Decor
If you live in a small apartment, then you know that maximizing space with storage at home is key. That’s why we think these storage…
Best Ikea Finds For Small Apartments 2022
IKEA is a great place to shop for all of your small apartment necessities at a reasonable price. However, with so many products on offer…
Best Homeware Products To Shop This Spring!
Ready to give your home a fresh update for the Spring season? Check out these must-have homeware products that are perfect for sprucing up any…
Easy Ways Spruce Up Your Small Balcony
This time of year, everyone deserves to enjoy the sunshine and flowers, even if it’s just from the small balcony apartment garden. We’ll give you…
Easy Ways To Add Spring Home Decor
It’s that time of year again, when the weather begins to warm up and we all become inspired to spruce up our homes with some…
5 Lessons Japandi Style Teaches Us
Japandi style interior design is a perfect combination of Japanese minimalism and Scandinavian simplicity. Japandi encourages us to reduce clutter in our homes and create spaces that are functional yet serene. Keep reading to learn more!
15 Beautiful Kitchen Must Haves From Anthropologie
If you’re wondering where to look for those small kitchen must haves, then today we’re sharing our top picks from Anthropologie Home. You can elevate…
12 Genius Ideas To Maximize Your Small Entryway
If you’re looking for some small entryway ideas to elevate your small living space upon entry, then keep reading! An entryway or a foyer as…
How To Use Light In Small Spaces
Making impactful moves when it comes to small spaces and your interior decor is possible and can be done. Using lighting techniques in your small…
13 Chic And Compact Home Gym Equipment
It can be an adjustment maintaining your routine or lifestyle when you have less space to work with. Working out is one of these things…
4 Great Ways Art Can Transform Small Living Spaces
When you live in small living spaces, you’re always looking to make an impact with minimal effort. Incorporating art decor into your interior style can…
18 Ways To Make Your Small Bathroom Feel Luxurious
When it comes to making your small bathroom feel luxurious there are a few things that you can do to elevate the space. Small spaces…
7 Ways To Create A Stylish Cozy Corner In Small Spaces
Having a small cozy corner somewhere in your home is nothing short of a little godsend in this day and age. It’s where we find…
10 Easy Upgrades For Your Small Apartment
So you want to make your apartment look more up-to-date, contemporary and refreshed, but don’t know where to start? Today we’re sharing ten easy upgrades…
2022 Interior Design Trends We’re Loving
As we’ve spent the last year and a half confined to our homes, a growing desire to elevate our living spaces is evident in interior…
4 Inspiring Scandi Styled Studio Apartments
As more and more individuals opt for studio apartments or smaller living spaces, the question of decorating becomes a lot more common. How do you…
30 Brilliant Storage Ideas For Small Apartments
When you live in a small apartment the lack of space can make it hard to know where to put all of your things. But…
8 Hacks To Fake High Ceilings And Elevate Your Space
If you’re living in a small apartment chances are your ceiling is anywhere from 8-9 ft high. So how do you fake high ceilings when…
10 Ways To Decorate A Small Space Like A Boutique Hotel
If you’re stumped when it comes to decorating your small apartment, you might want to take some inspiration from a boutique hotel room or suite.…
14 Affordable Home Decor Places To Shop
So you want to elevate your home decor, but trends aren’t exactly showing you any affordable home decor options. So where exactly do you look…
10 Ways To Organize A Studio Apartment To Maximize Space
There are many challenges to living in a studio apartment. But there are equally many ways to organize a studio apartment to maximize the square…
10 Small Apartment Accessories You Didn’t Know You Needed
Just because you opted for a small apartment, doesn’t mean you should forgo the cool home accessories. There are so many ways to enjoy small…
10 Of The Best Home Decor Gift Ideas For Interior Lovers
We’re kicking off the season with some of the best home decor gift ideas for interior lovers! Check out our favorite picks for the interior…
Best Interior Amazon Finds With Links
It’s so incredibly exciting to know that some of the best modern interior finds are not only affordable but easily accessible on Amazon. Today we’re sharing some of the best interior Amazon finds with links so stay posted!
Our Black Friday Homeware Deals Roundup
Today we’re sharing some of the hottest Black Friday homeware deals from some of our favorite interior and homeware retailers. If you’re looking to spruce…
Tips For Throwing A Dinner Party In A Small Apartment
If you read our previous post you’re probably in need of some tips for throwing a dinner party in a small apartment. Today we’re sharing some of our best tips so you can throw a hassle-free, stress-free dinner party this holiday season.
The Best Dining Tables For Small Spaces
If you love to host dinner parties during the holiday season then you’ll want to look at today’s roundup! Today we’re sharing some of the best dining tables for small apartments.
Create A Spa Bathroom With Zara’s New Spa Collection
If you’re looking to create a spa bathroom, then Zara’s New Spa Collection at Zara Home is an absolute must! Zara Home has recently launched…
Best 6 Principles of Interior Design For Small Spaces
The fundamental principles of interior design are key to designing any space big or small. So today we’re showing you why these 5 principles of interior design to help you get started today!
6 Compelling Reasons to Choose Neutral Colors for Your Small Apartment
Neutral paint colors go with everything making them the hottest color family in 2021. Today we’ll give you five examples of why and how neutral paint colors can work in your interior in every way.
4 BIG Ways To Elevate Your Space With Renter-Friendly Upgrades
Today we’re giving you easy renter-friendly upgrades tips to help you elevate your space right from the start! So it’s your first apartment and you don’t know where to start first. Well before we even think about furniture and figuring out what’s your interior design style, let’s start with the foundation. By working on the…
Top Coffee Table Styles for Small Living Spaces: Maximize Style and Function
There are many coffee table options for your small living space. I’m a true believer that you don’t have to swap out style for functionality when it comes to furniture. There are plenty of ways to get what you need out of a piece of furniture without having to go the boring bland route. Living…
Tips To Find Your Interior Style in the New Year
As the new year dawns, many of us feel the urge to refresh and revitalize our living spaces. Finding your interior style is not just about aesthetics—it’s a journey of self-discovery that reflects your personality, values, and lifestyle. Let’s explore how you can uncover your unique interior style and create a home that truly feels like you. The Importance of Self-Discovery Before diving into the various interior styles, it’s essential to understand that your home should be a reflection of who you are. Self discovery is about recognizing what makes you feel comfortable, happy, and at peace. Take the time to evaluate your preferences, needs, and how you want your space to make you feel. Ask yourself: Exploring Different Interior Styles There are countless interior styles to choose from, each with its own unique charm. Here are a few popular ones to consider: 1. Modern: 2. Bohemian: 3. Scandinavian: 4. Industrial: 5. Traditional: 6. Mid-Century Modern: Identifying Your Type of Home Decorator Everyone has different preferences and priorities when it comes to decorating their home. Here are a few types of home decorators: 1. The Cozy Nester: 2. The Minimalist: 3. The Balanced Aesthetic: Priorities in Urban Living Spaces In urban living spaces, various factors might influence your interior design choices: Finding your interior style is a rewarding journey that begins with self-discovery. By exploring different interior styles and identifying what resonates with you, you can create a home that reflects your personality and meets your needs. Whether you prefer a cozy nest, a minimalist haven, or a balanced aesthetic, your home should be a place where you feel truly comfortable and inspired.
10 Key Tips For Small Space Living: Tips for Urban Dwellers
Living in a bustling urban environment often means embracing the charm of small space living. Whether you’re in a cozy studio or a compact one-bedroom…

